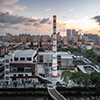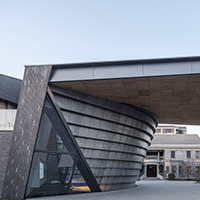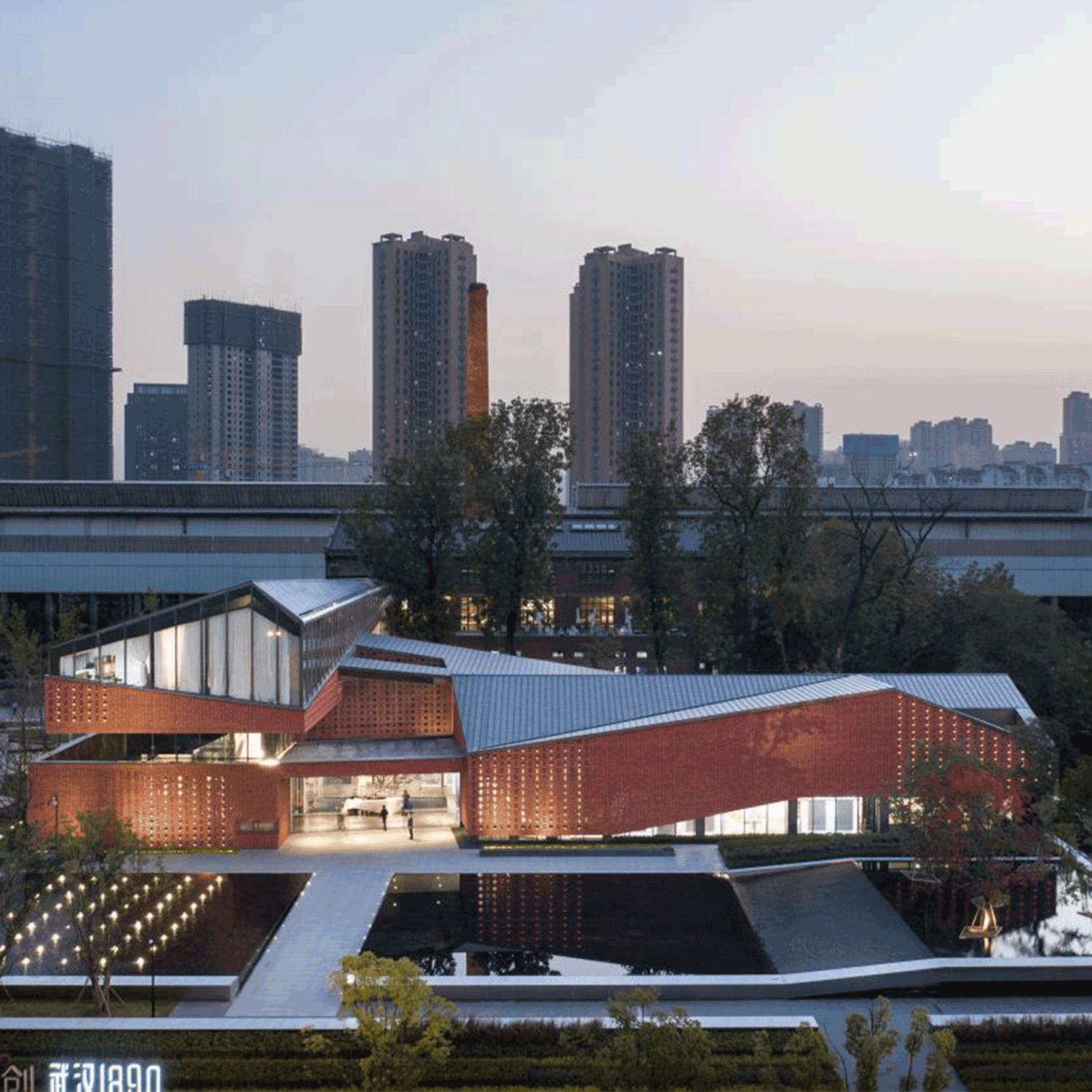日清的办公楼原是一幢废弃的6班幼儿园,坐落在一些各个年代开发的住宅小区的中央,用地非常狭窄。为一幢三层砖混结构的小楼,外墙贴着瓷砖,房屋建造年代为上世纪90年代。
Original LACIME studio was a deserted 6 kindergarten classes, which located in the center of residential areas developing in different times. The site is very narrow: a small building with three layers of brick and concrete structure, with ceramic tiles on the outer wall. And the house is built in the 90s of last century.


项目改造前


项目改造后
设计师第一次现场踏勘时,认为这个建筑如果仅从建筑本身的价值而言保留的意义不大。但是以这个建筑所占的1.5亩土地为中心形成了相对成熟的社区环境。如果我们将它拆掉重建,一方面将大兴土木,并完全改变了环境的记忆,打断了失去城市逐步发展的延续性;另一方面也造成了资源和材料的浪费,所以我们确定了改造的方案,希望赋予其新的生命,以这种营造模式探索一条城市中心建筑更新的方式。希望将之以一种案例印证城市的沿革与建筑的意义。
As architects visited the site at the first time, the building is thought meaningless to be reserved if only from the architectural value. However, concerning the 1.5 mu of land is the center of a relatively mature community environment, if we put it down and rebuilt, it will not only completely changed the environment and be busy at putting up installations, memory, interrupted the continuity of lost city development but also caused a waste of resources and materials. Therefore we determine the transformation plan and hope to give it new life which could create a model of this city center building updating mode. It is hoped that it will prove the significance of the evolution and architecture of the city in this case.


建筑立面采用瓦垂直平铺的方式来产生一种强烈的肌理感,使整个体量既简洁又富有变化。原有的窗框则用较让人亲近的木质表面替代,形成材料的对比。
New building facade uses a vertical installation in the way of tile to produce a strong sense of texture, making the whole volume simple and varied. The original window frame is replaced by a wooden surface to form a comparison of materials.


原有的院子杂草丛生,缺少主题,只是有一个户外的场地。考虑到院子的狭窄,我们将原有的混凝土地面及构筑物全部拆除,设置简单的青砖铺地构成一条小径,其余部分均以草坪铺就,形成相对开敞的室外空间。几棵主要的树木被保留下来,作为岁月迁移的证据。
The old yard is overgrown one with a lack of theme, besides it is only an outdoor site. Taking the narrow yard into account, we will remove the all original concrete ground and buildings, set up simple brick to pave a path, pave the rest lawn grassed, which emerging a relatively open outdoor space. Some major trees have been preserved as evidence of the migration of years.
卜石艺术馆
Jade Museum








